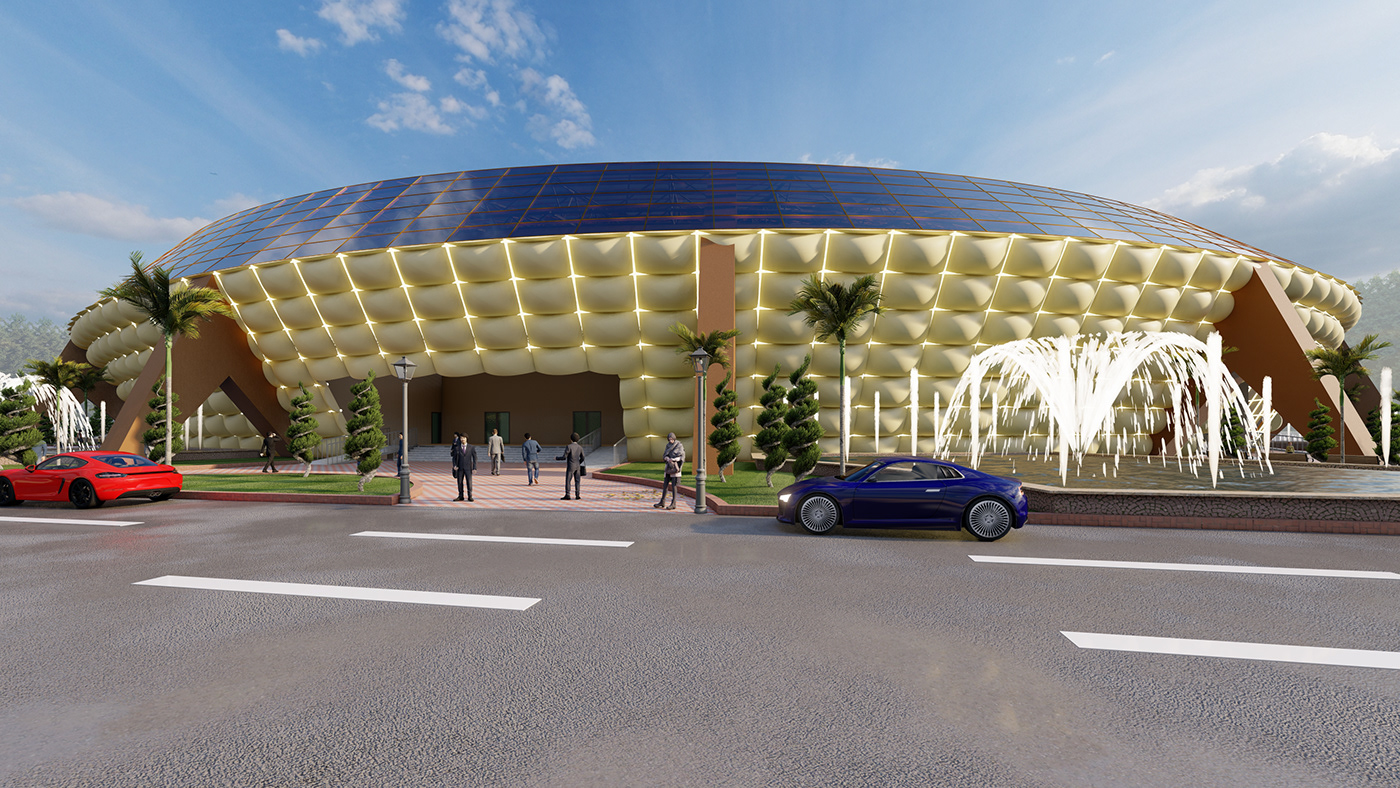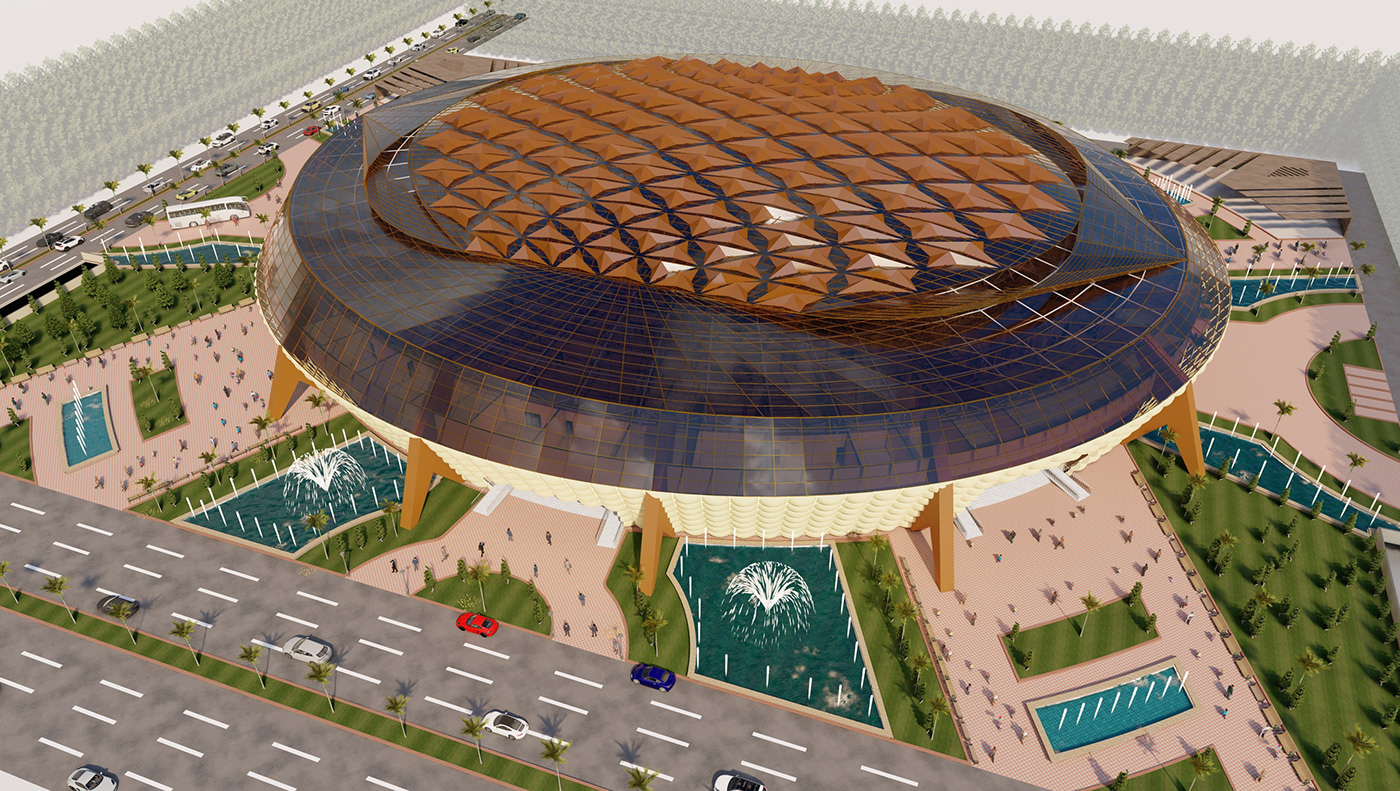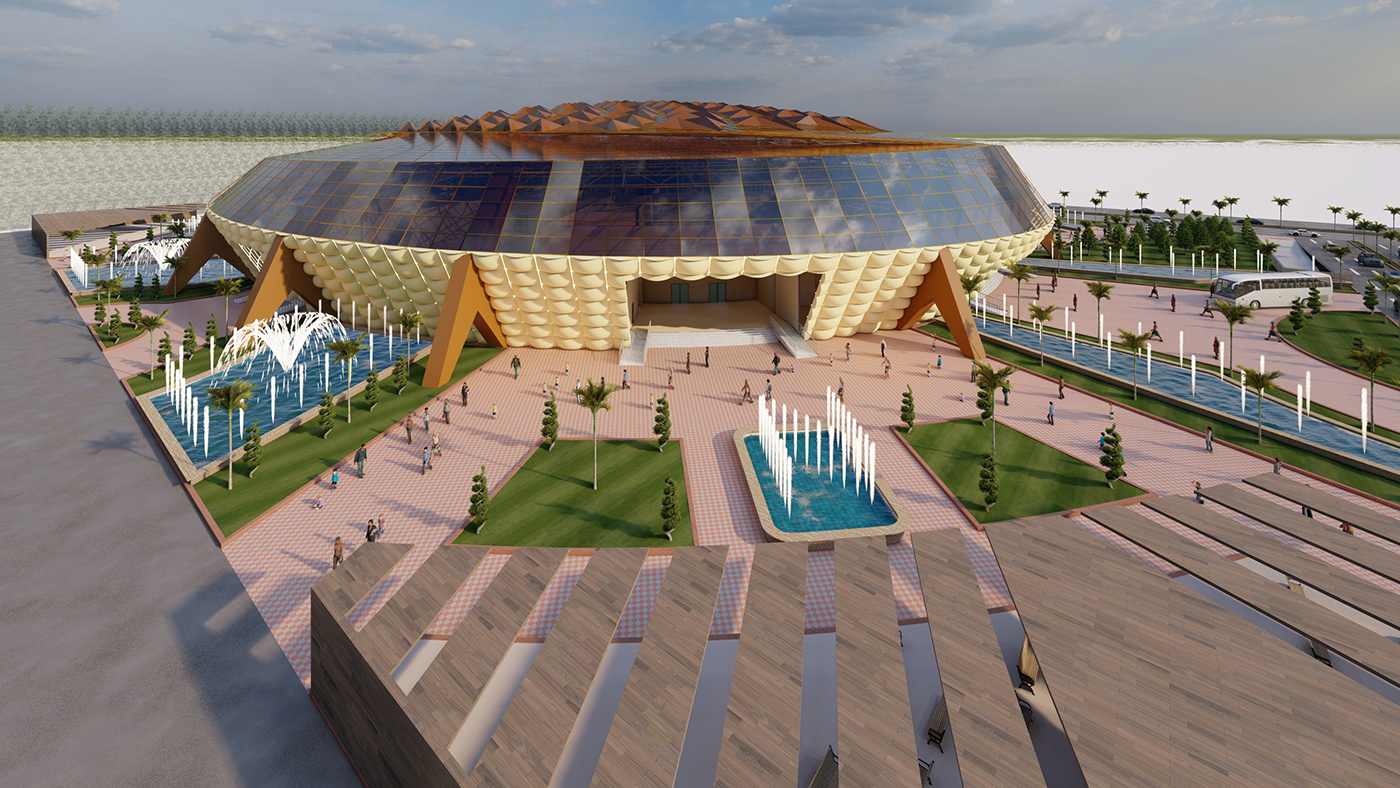covered sports hall
ACADEMIC PROJECT
Year : 2021
Location : Giza, Egypt
Location : Giza, Egypt
Area : 30000 sqm. land area with 50% building ratio.
Designed &Visualized By: Arch Amgad Raafat

project video
Project contents:
-The main sports hall
- A table tennis hall nine (8) tables.
- Gymnasium.
- Rug games hall (Karate - Jodrey - Taekwondo).
- The ring game showdown hall (angel - wrestling).
-Gymnastics hall.
-Athletics training hall.
- A suite for the rulers, which includes a change of clothes and awarm-up for both sexes.
-Sports equipment stores.
-Players Café.
-Entrances and exits of players and club members.
- A table tennis hall nine (8) tables.
- Gymnasium.
- Rug games hall (Karate - Jodrey - Taekwondo).
- The ring game showdown hall (angel - wrestling).
-Gymnastics hall.
-Athletics training hall.
- A suite for the rulers, which includes a change of clothes and awarm-up for both sexes.
-Sports equipment stores.
-Players Café.
-Entrances and exits of players and club members.
- Seats for 2,000 people for the main hall.
- In the middle of the stands is the VIP platform, with a rest area attached to it.
-Prize delivery platform.
- Toilets.
- Administration
- media
- In the middle of the stands is the VIP platform, with a rest area attached to it.
-Prize delivery platform.
- Toilets.
- Administration
- media

Concept:
- Separation of players, fans, management and VIP in all respects.
- The introduction of natural lighting through the ceiling and control of the amount of lighting through the panel, which is located on the ceiling.
- The use of flying columns in support of both the leaning wall of the building and the basic structure of the building.
-The function of the water located on the borders of the 8 entrances: - Separation between one entrance and the other to prevent movement within the project.

layout

plans



Elevations and sections




structure









